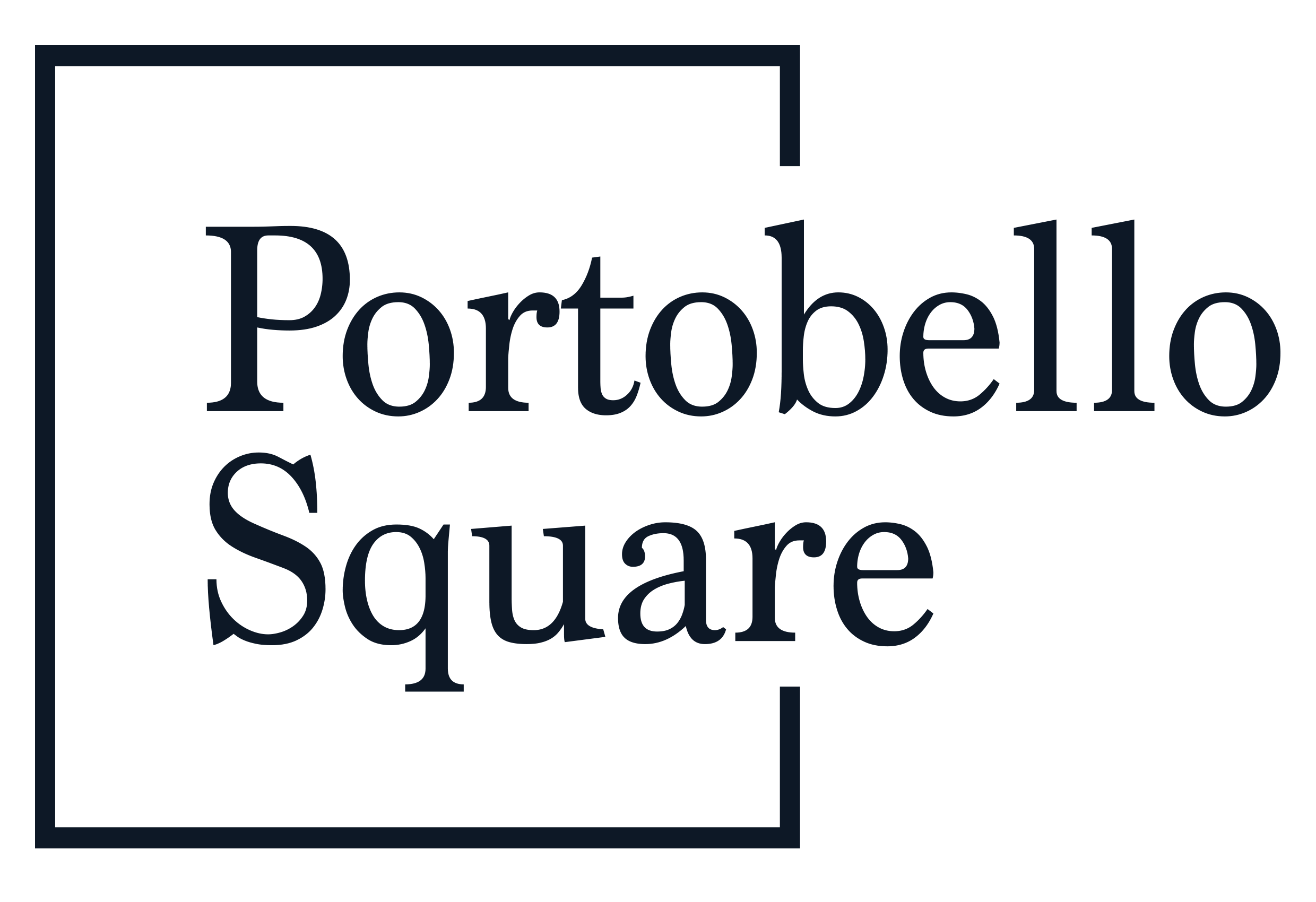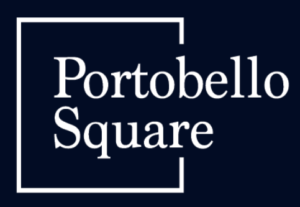Here are some of the key ways we’ve incorporated the community’s feedback into the proposals. If you’d like to see the full report on what people told us and how the design has responded, please take a look at our ‘You Said, We Did’ report.
There were concerns about a taller building fitting in with the local area/overshadowing homes. Some people wanted it to look more interesting and contribute to the area.
Our review of the proposal has included a Daylight/Sunlight study, which confirmed that a 15-storey building is still the best way to deliver the required number of homes while giving the best possible levels of daylight/sunlight.
We have also changed the building to a pentagonal (5-sided) shape, making it more elegant and less imposing.
We have added details in the brickwork to make the building more attractive and inviting to the eye. We have also looked carefully at the way the building meets the ground, to ensure it feels inviting at ground level.
There was concern that new commercial spaces would impact Golborne Road and change the residential feel of the area.
We have taken these concerns on board and thoroughly reviewed our approach to commercial spaces.
We’ve analysed the impact new buildings and retail spaces will have on the area, and there is strong evidence they will bring more people to the North end of Portobello Road and consequently to the surrounding area.
We’re getting advice on the best ground floor uses to create a vibrant street whilst remaining sensitive to surrounding businesses.
You wanted to keep as many of the mature trees on the estate as possible.
54 new trees will be planted. (13 will be delivered as part of phase 2). Also, there will be significant planting in the new public square. We have changed the new road realignment to retain more of the existing mature trees.
Whilst the majority of residents welcomed the delivery of new homes, including affordable homes, several people called for a higher proportion of affordable housing to be delivered, given the overall increase in the number of homes on the site.
The planning application is proposed to be for up to 377 homes, this is 20 more homes than the outline consent. Our plans include up to 213 homes for social rent, 15 more homes than the outline consent.
This means that the majority of the additional homes (compared with the outline planning consent) are for social rent. We need to deliver market sale housing to fund our programme of affordable housing. Any surplus that is made on any of our schemes is used to subsidise affordable housing delivery.
Landscaping and greenery on-site were key priorities for respondents. People said they would welcome an increase in public green space in the plans.
We have designed a flexible outdoor space, with plenty of greenery.
All of the public spaces will be well-lit in order to create a safe and secure environment.
We are also including incidental play both in-between the retained trees and within the neighbourhood square.
You wanted the design of the taller building to be more distinctive in character. There were concerns about the height of the building from some residents.
A review of our design approach found that a 15-storey building is still the best way to deliver the required number of homes while giving the best possible levels of daylight/sunlight.
We have changed the form of the building to have a pentagonal (5-sided) shape rather than a square one. This gives the building a more residential feel and makes it more elegant and less imposing. This also allows for a greater proportion of dual aspect homes and better-quality homes.
We have included different materials on the building to make it less formal and more inviting. We have also looked carefully at the way the building meets the ground, to ensure it feels inviting at ground level.
You wanted more local businesses and to avoid retail chains in the new development. This also included uses that do not compete with local markets and supermarkets including farmers’ markets.
You also wanted more family-oriented community spaces which also include well-being spaces.
We have designed a number of small commercial spaces for as wide a range of commercial spaces as possible and have worked with our agents and RBKC to ensure we provide the right amount of commercial space and make it viable and beneficial to the local community.
We have designed flexible outdoor space for regular and seasonal market stalls.
We will look to avoid retail chains to complement existing uses.
You wanted user-friendly roads and you supported pedestrianisation of Portobello Road.
You felt that children should be a focus of the design of the public realm.
You felt that daytime use of Block 9 courtyard for ground floor units was important.
You raised concerns about parking and delivery to homes.
You also wanted cycle hire schemes to be provided.
Phase 3 roads will be user-friendly. Their width and layout have taken into consideration the servicing of the blocks and the traffic needs of the neighbourhood.
Phase 3 is intended to ensure the connection of Ladbroke Grove with Portobello Road, and ensure the easy navigation of the area.
The Block 9 courtyard will be accessible to the public during the daytime and will include doorstep play.
We will provide a new TfL Bike dock. Also, there will be delivery and servicing bays along Portobello Rd.


