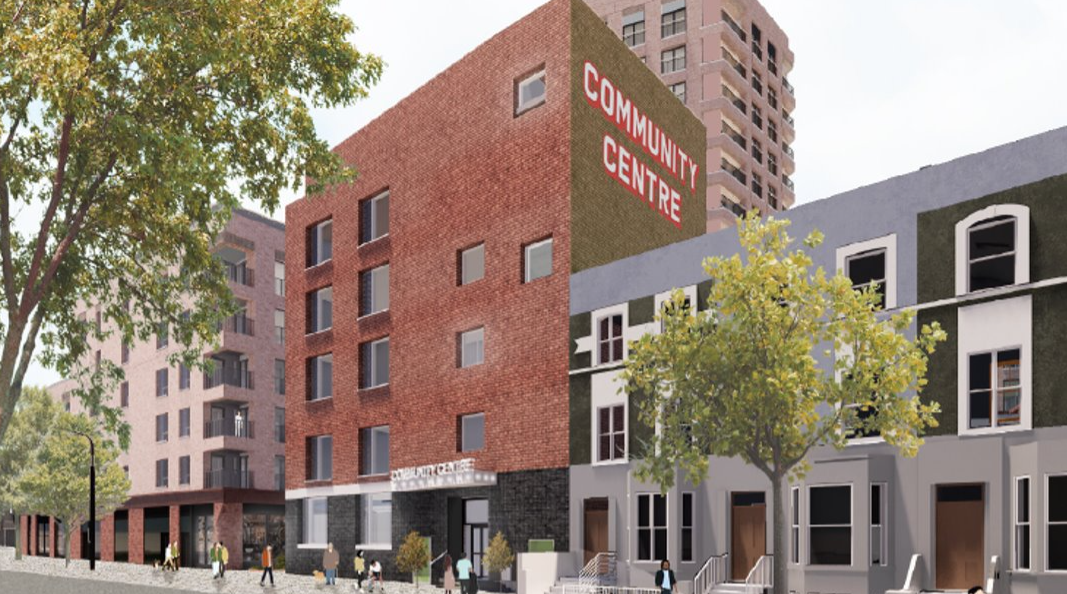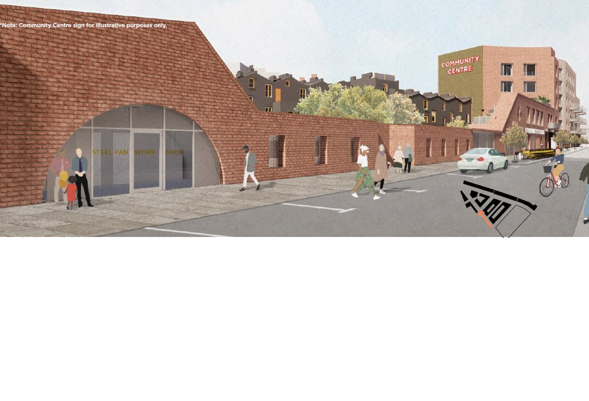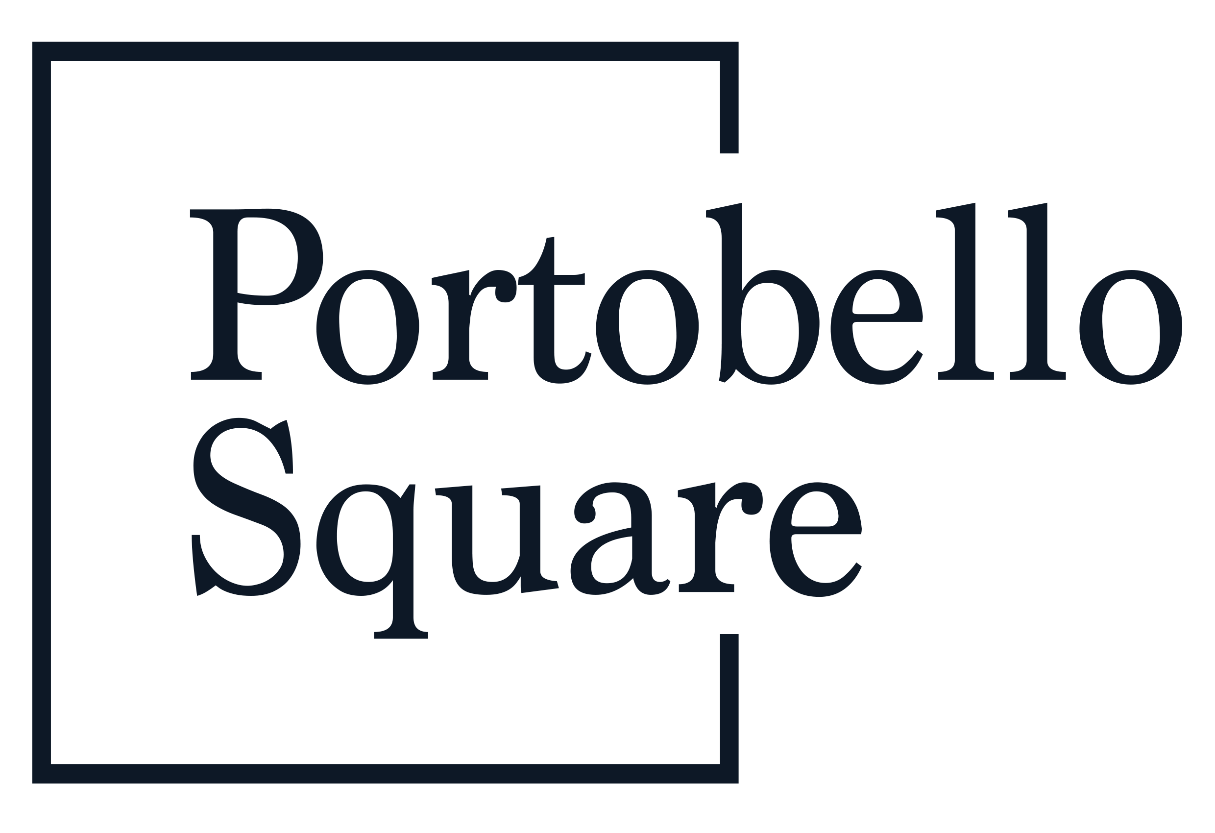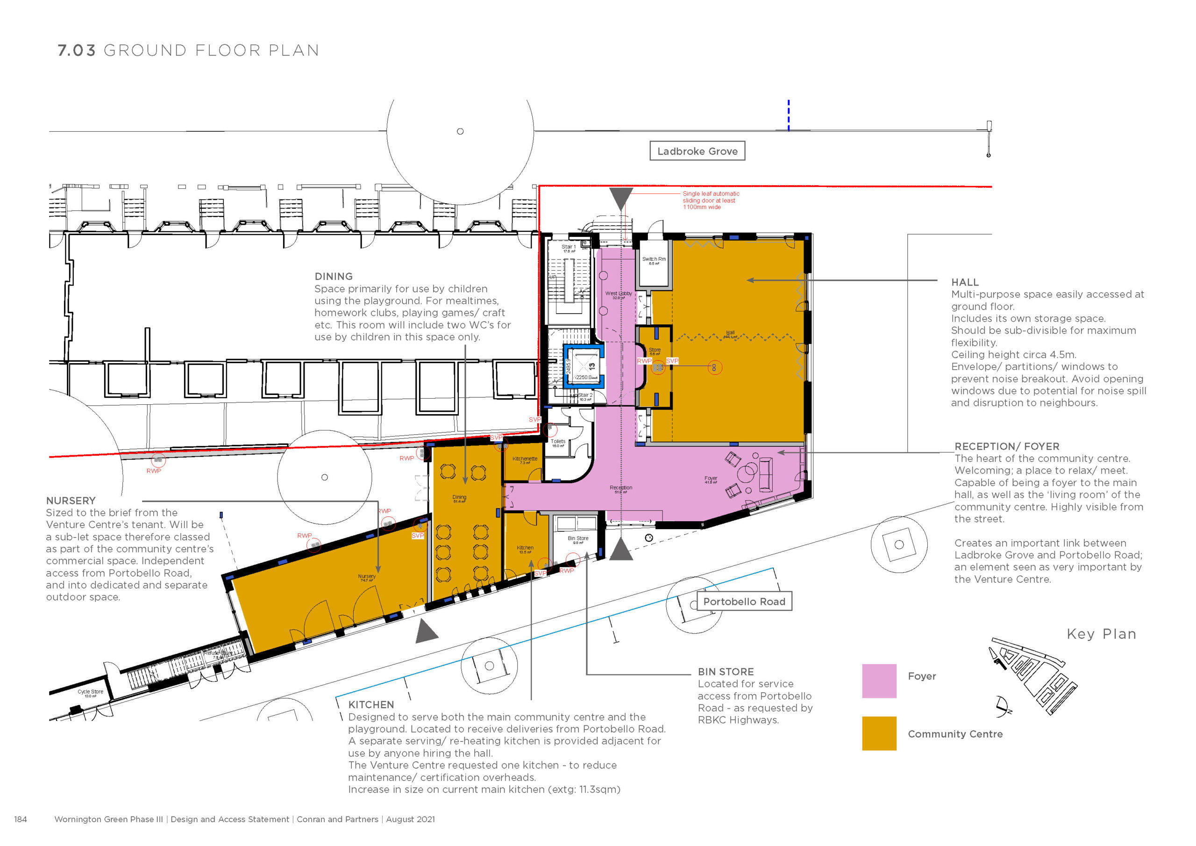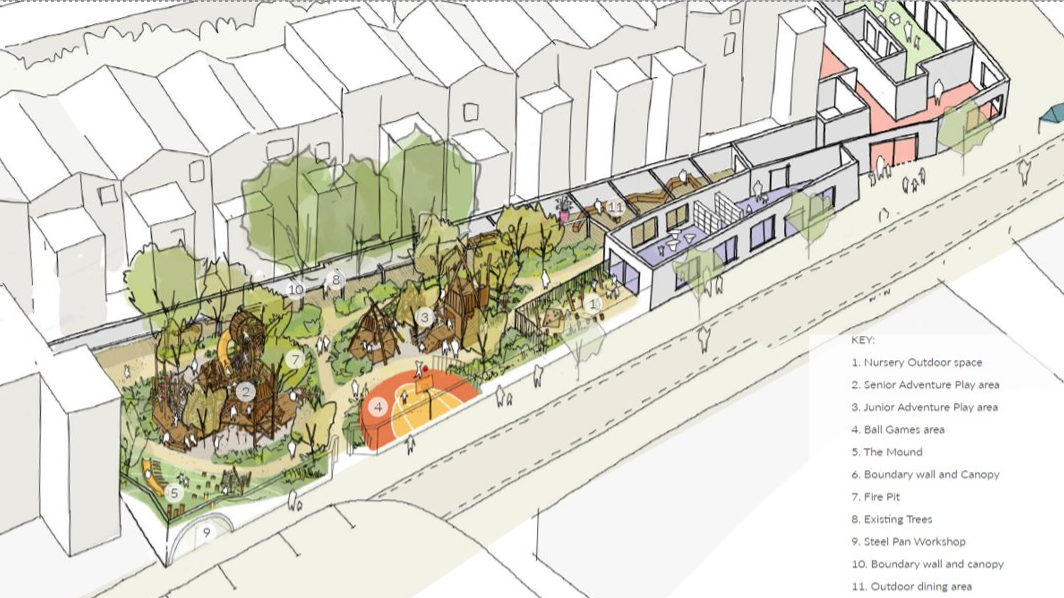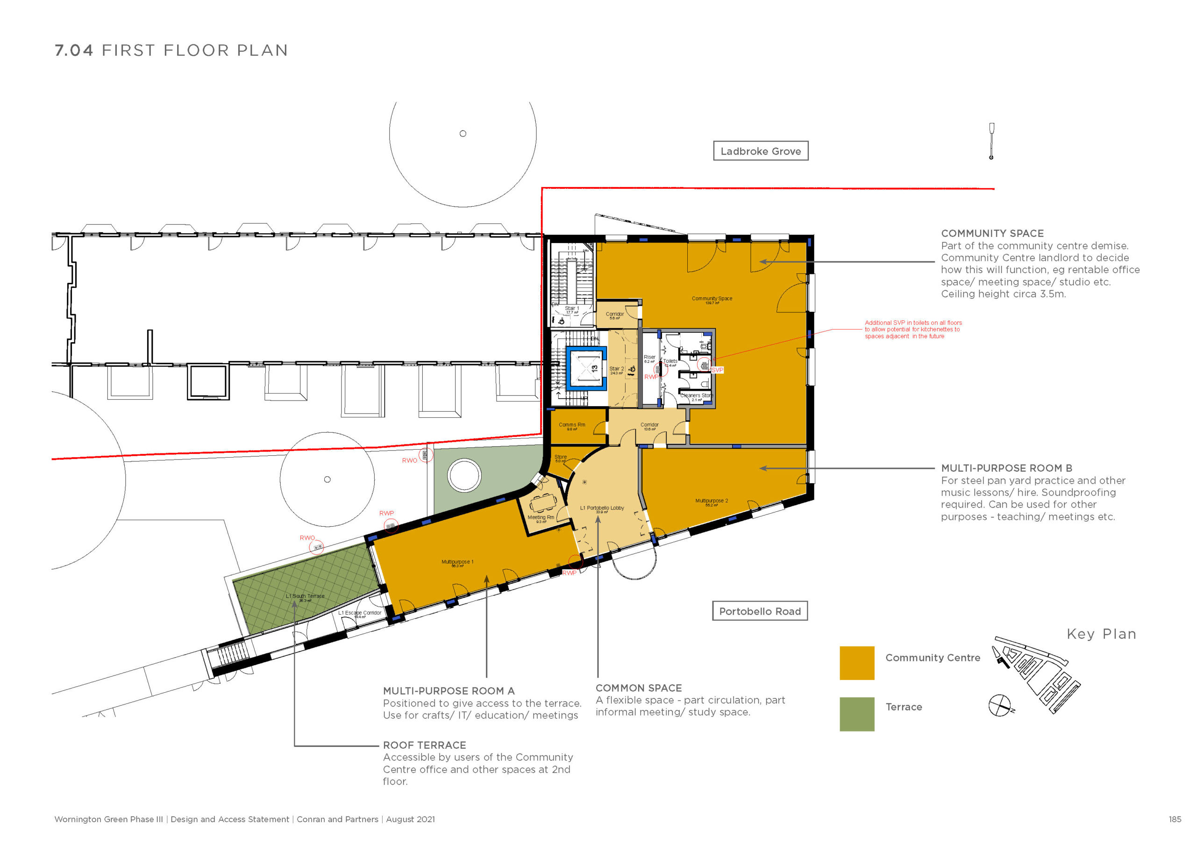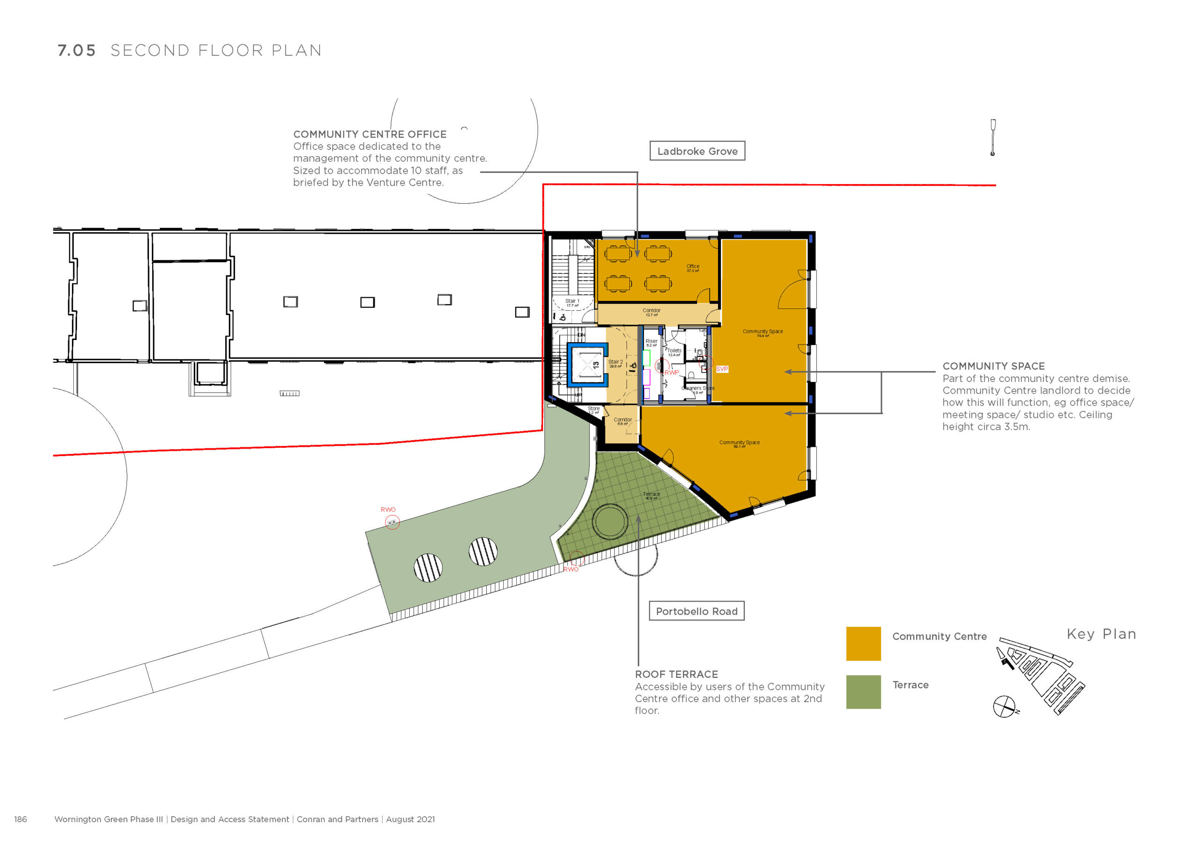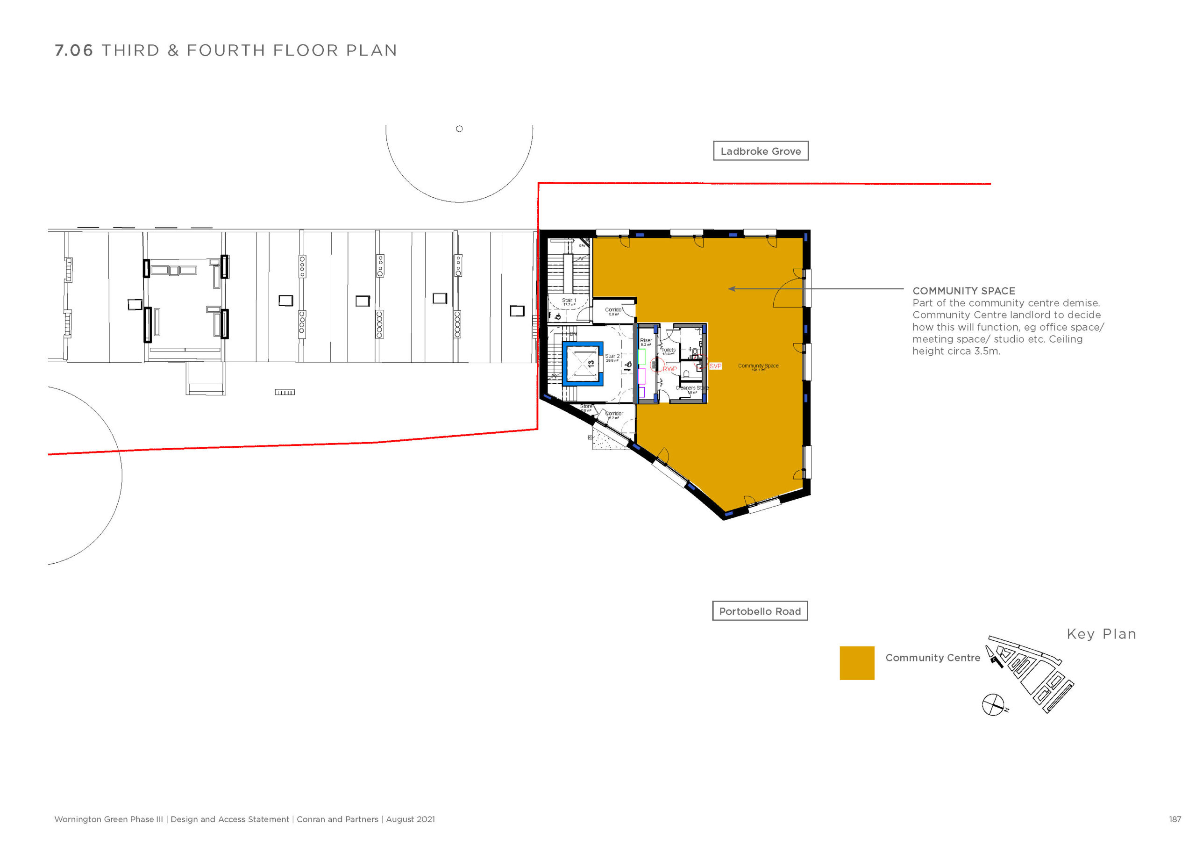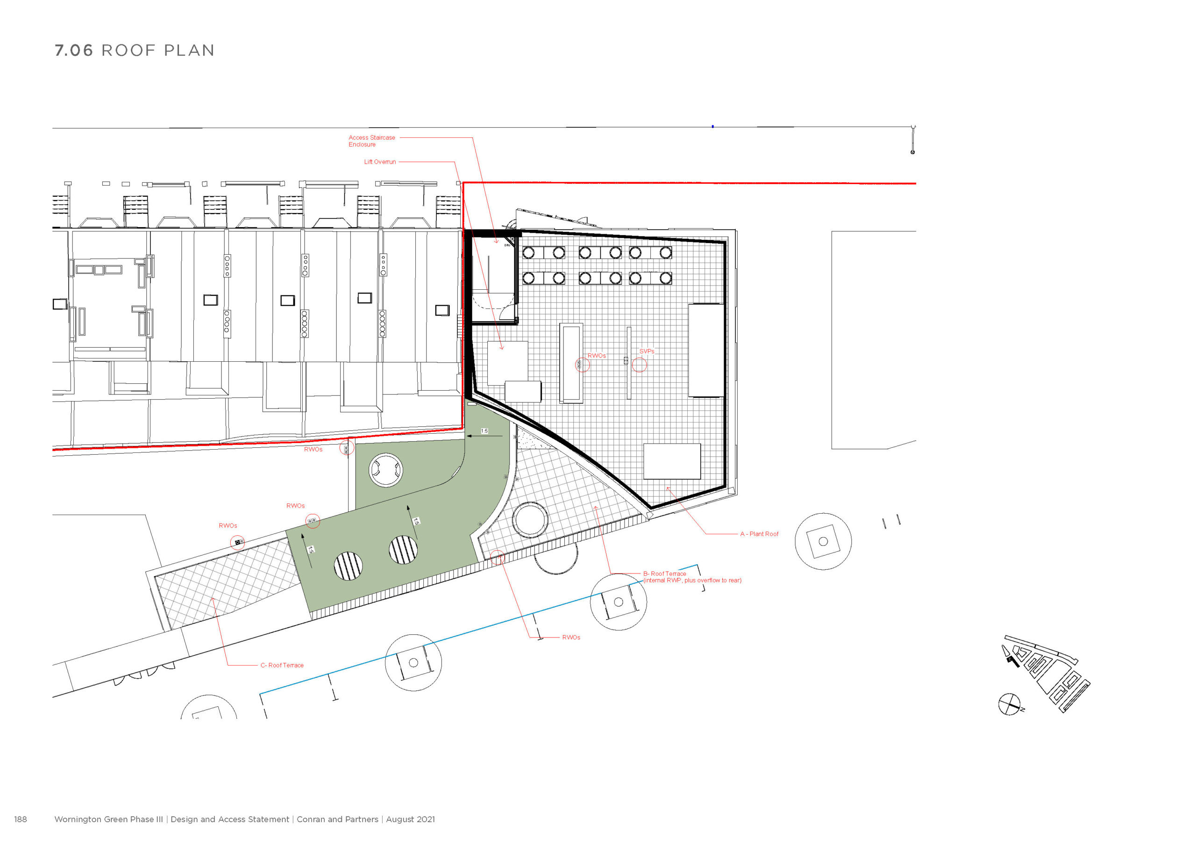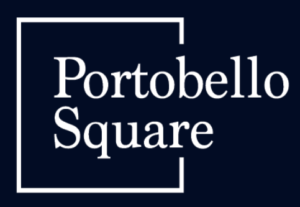We’ve aimed to design a welcoming, flexible community centre with spaces that will suit the activities in the current Venture Centre as well as future uses.
Our vision for the centre has responded to feedback from the Council and residents across a number of consultations since 2010. We’ve worked closely with the Venture Centre on the plans, as they occupy the existing community space and know how it is used. RBKC will own the building, as they do the current one.
We have changed the location of the community centre, and the new location allows two entrances to be visible on both Ladbroke Road and Portobello Road. The lobby has been designed to create a welcoming space for the whole community.
The new community centre will include:
- Increased floor area compared to the current Venture Centre, including flexible space for a nursery, music room, steel pan workshop, a community hall and kitchen facilities
- Adventure playground
- Cycle parking, landscaping and public realm improvements
